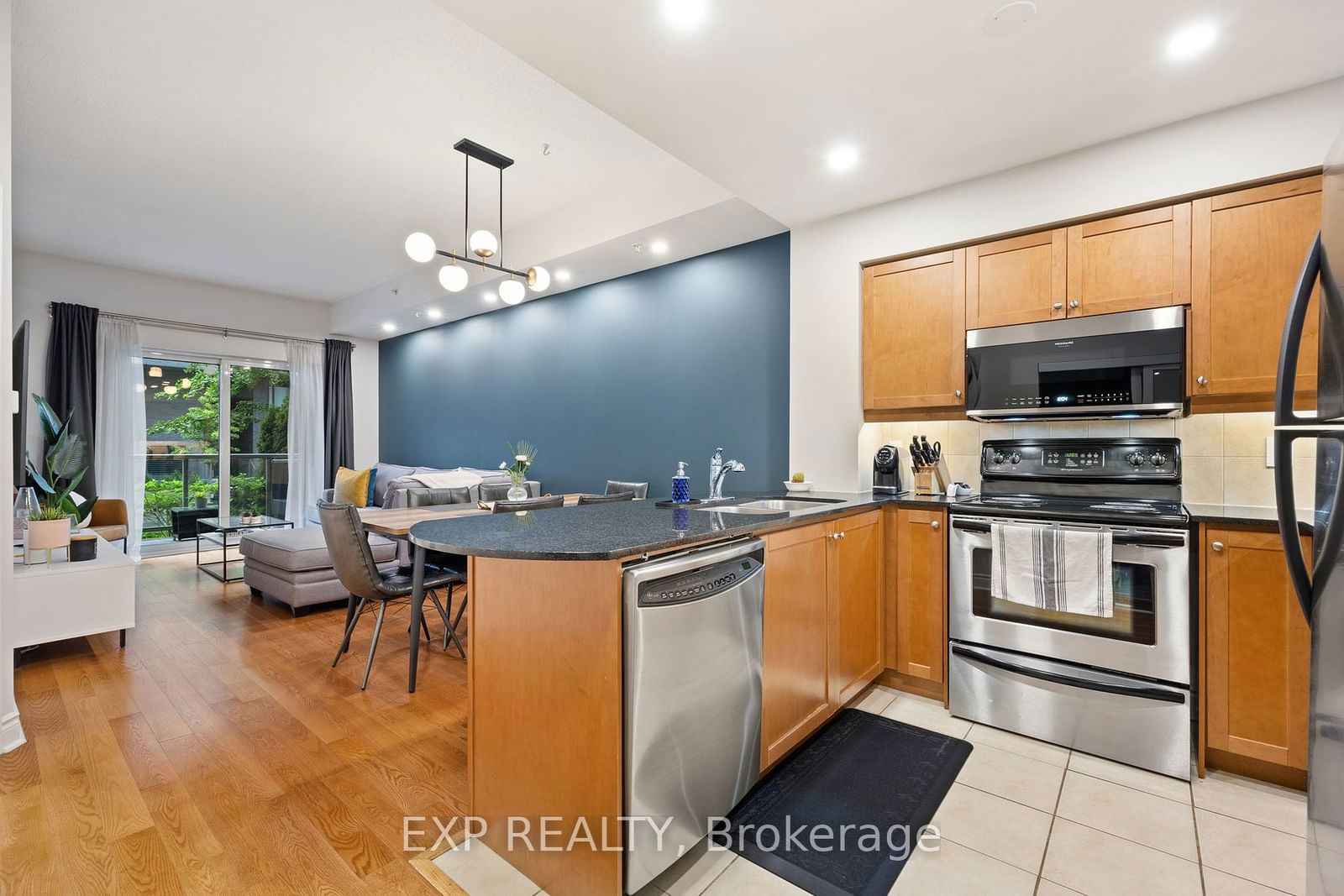$589,900
$***,***
1+1-Bed
2-Bath
800-899 Sq. ft
Listed on 7/3/24
Listed by EXP REALTY
Sought After Claridges, Wonderful Main Floor Garden Suite, Open Balcony Embraced By Greenery, Lovely And Bright. 10ft Ceilings! Den Can BeGuest Room - 2 Pc Next To It. Gleaming Engineered Hardwood Floors - Dining/Living Rooms + Den. Custom Pot Lights, Kitchen Has Granite Counter + Breakfast Bar. Extra Large Laundry - Space For Shelving. Walk To The Subway, Trendy Bayview Village Shops + Restaurants. Easy Access To 401. Shared Recreational Facilities With Amica. Wonderful Social Community.
To view this property's sale price history please sign in or register
| List Date | List Price | Last Status | Sold Date | Sold Price | Days on Market |
|---|---|---|---|---|---|
| XXX | XXX | XXX | XXX | XXX | XXX |
C9008301
Condo Apt, Apartment
800-899
5
1+1
2
1
Underground
1
Owned
Central Air
N
Concrete
Forced Air
N
Open
$2,331.96 (2023)
Y
TSCP
1841
N
Owned
27
Restrict
Maple Ridge Community
1
Y
Y
Y
$732.43
Exercise Room, Gym, Indoor Pool, Party/Meeting Room, Rooftop Deck/Garden
